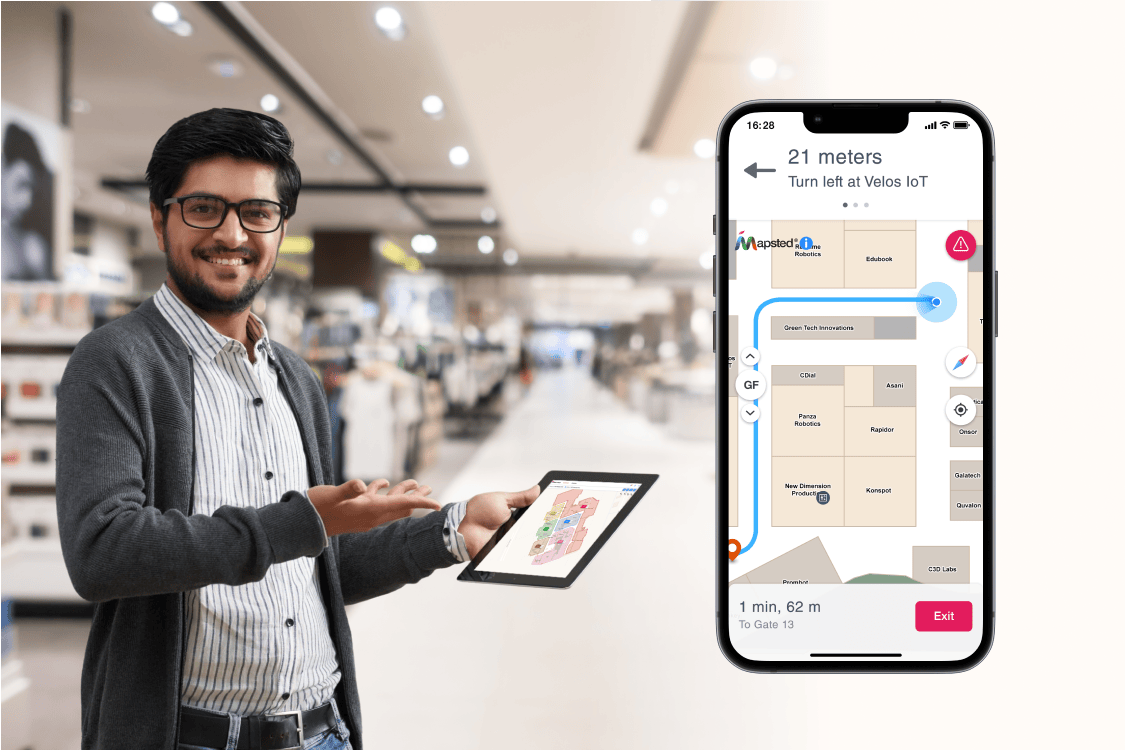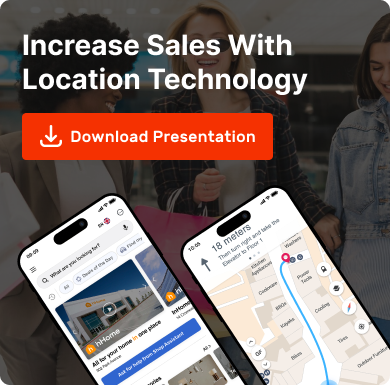Big Box Retail & Malls

Retail has always been about attracting customers—but today, it’s also about guiding them. In a landscape where physical stores must compete with digital ease, retail space planning and planogram optimization have become essential tools to shape how customers interact with retail spaces—and how much they buy while they’re there.
In fact, more than 70% of in-store buying decisions are made on the spot, according to a study by POPAI (Point of Purchase Advertising International). That means your layout and shelf design can make or break a sale.
In fact, more than 70% of in-store buying decisions are made on the spot, according to a study by POPAI (Point of Purchase Advertising International). That means your layout and shelf design can make or break a sale.


In this blog, we’ll walk you through what space planning and planograms are, why they matter more than ever and how they work together with customer experience mapping—especially in large venues like shopping malls, airports and department stores.
Let’s dive in,
What Is Retail Space Planning?
Retail space planning is the process of strategically organizing store space to maximize sales and improve the shopper’s journey. It involves both macro space planning (overall store layout) and micro space planning (how products are placed on shelves).
- Macro space planning in retail answers questions like: How much space should be given to electronics? Should seasonal items go near the entrance? Where do most customers walk first?
- Micro space planning handles finer details, including the exact product placement on displays or shelves.
According to McKinsey, retailers who redesign their layouts with real-time data can increase sales by up to 15%. It’s not just about design—it’s about data-driven flow, encouraging customers to move naturally and discover more products along the way.
Understanding Planograms (and Why They Work)
A planogram is a visual representation of how products should be displayed on shelves. It dictates product position, quantity and grouping—usually based on sales data, inventory velocity and consumer psychology.
This might sound technical, but it makes a big difference. Here’s how:
- Eye-level product placements can increase sales by 82%, depending on the category.
- Cross-merchandising complementary items can lift sales by 20%.
- According to Optimum Retailing, the average planogram compliance rate hovers around 60% and inconsistent execution can cost retailers millions in lost sales—making optimization a high-impact priority.
In short: Planograms take the guesswork out of shelf design and ensure every square inch of your store is working to drive results.
What’s more, modern planogramming isn’t a once-a-season task. Retailers now use AI and analytics to create dynamic planograms that adapt to trends, demand and shopper behaviour in real-time.
Retail Store Layout Design: First Impressions Matter
Now zooming out a bit—retail store layout design is where everything begins.
Think about the last time you walked into a store. Do you know where to go? Was it easy to find what you were looking for? Or did you leave because you felt lost?
The physical layout can influence shopper decisions significantly. A Forbes article notes that one of the top three reasons shoppers leave a store early is because of its poor layout.
Here are some popular layout types:
- Grid layout: Great for product-heavy stores (e.g. supermarkets), encourages browsing
- Loop or racetrack layout: Guides customers through a specific path (IKEA’s classic setup)
- Free-flow layout: This type of open and flexible layout is often used in boutiques or modern malls
Smart layout design increases dwell time, a key metric in retail. According to the study, a 1% increase in dwell time equals a 1.3% rise in average transaction value.
Visual Merchandising Strategies That Support Sales
Visual merchandising techniques help to bring the layout to life once it is in place. These are the methods applied in displaying goods that draw in, interact with and convert.
Effective visual merchandising often includes:
- Focal displays or power walls to showcase featured items
- Colour-blocking to visually separate categories
- Seasonal or themed sections that tell a story
- Strategic lighting to spotlight high-margin products
A study shows that interactive and engaging visual merchandising increases shopper engagement by 40% and increases dwell time by 20%.
This not only enhances the shopping experience but also plays a direct role in retail space optimization—making every part of the store layout work harder to generate interest and revenue.
Retail Space Optimization Through Data
Space planning and visual merchandising are powerful—but when combined with real-time data, they become even more effective.
Retail space optimization uses insights from customer behaviour, inventory movement and traffic flow to continually improve how space is used.
Some tools retailers are using today include:
- Heat maps to identify high-traffic zones
- Dwell time analytics to spot the areas that attract or lose attention
- Sales-per-square-foot metrics to adjust shelf and product placement
A McKinsey report found that AI-driven analytics can boost operational efficiency by 65%, particularly in inventory and layout management.
Space is expensive and valuable in malls, so this is crucial. Every choice, from which brand gets the corner unit to where a pop-up kiosk goes, affects experience and revenue.
Mapping the Customer Experience in Malls and Large Venues
Understanding and enhancing the customer experience in retail is especially important in large retail venues including department stores, airports and shopping centres.
Malls can feel overwhelming. There is foot traffic, multiple floors, hundreds of stores and amenities to navigate. This is why many malls today map the consumer journey using technology to enable guests to move quickly and hassle-free.
The solutions are as follows:
- Interactive indoor maps
- Mobile wayfinding apps
- Location-based analytics and heat maps
- Digital directories and real-time store updates
Recent research indicates that by up to 30% and by 29.5%, digital wayfinding and signage can raise customer interaction and sales respectively. For venue managers as well as visitors, that is a significant win.
More engagement = more revenue. Simple as that.
How Mapsted Fits In
This is where Mapsted’s innovation comes into the picture.
Mapsted’s indoor location technology uses minimal hardware, unlike most navigation tools that use Wi-Fi or Bluetooth beacons. That means that event spaces, malls and big stores can add real-time, interactive navigation with minimal hardware.
Mapsted’s technology supports:
- Blue-dot wayfinding inside malls and large venues
- Personalized in-venue promotions based on behavior
- Retail analytics dashboards showing traffic, dwell time and pathing data
This not only helps malls better direct visitors, but it also collects valuable footfall insights about foot traffic that help tenants plan better, make better use of space and market more effectively.
Final Thoughts
Retail space has never worked harder. From how a shelf is stocked to how a visitor finds their way inside a mall, the modern retail experience is being designed, measured and optimized like never before.
And it’s paying off.
Retailers and venue operators who embrace space planning, planogram optimization and customer experience mapping are seeing:
- Higher conversions
- Improved dwell times
- Stronger customer satisfaction
- And more efficient use of physical space
Combining data, technology and design will make experiences seamless and of course smarter. This will decide the actual winners as customers’ expectations rise. If you found this blog helpful, don’t miss our post on How IoT Solutions Are Revolutionizing Real-Time Wait Time Management in Retail or watch our video on Smart Retail Navigation Solutions for Big Box Stores to learn more.
Frequently Asked Questions
Q1. What is retail space planning and why is it essential today?
Ans. Retail space planning is the strategy behind how space is allocated and organized within a store or mall. It ensures traffic flow, product visibility and sales potential are maximized—especially in large or complex venues.
Q2. How do planograms help retailers boost sales?
Ans. Planograms optimize shelf layouts by positioning products based on data. When done right, they help improve product visibility and influence buying behaviour—leading to increased sales and efficiency.
Q3. What is the difference between macro and micro space planning in retail?
Ans. Macro space planning is about making big choices like where to put departments and how to direct traffic. Planograms are often used to help with micro space planning, which is the detailed placement of products and the arrangement of shelves.
Q4. How does indoor navigation improve customer experience in malls?
Ans. Indoor navigation helps visitors find stores, amenities and exits faster—reducing frustration and increasing the time they spend shopping, which boosts engagement and revenue.
Q5. What are some key metrics used in retail space optimization?
Ans. Heat mapping, foot traffic, dwell time and sales-per-square-foot are some of the metrics that are used to look at performance and make real-time changes to layouts or displays.
Q6. How is Mapsted’s solution different from other indoor navigation tools?
Ans. Mapsted offers a minimal hardware solution—no beacons or Wi-Fi required. It provides real-time navigation, location-based analytics and behaviour-driven engagement tools ideal for large venues like malls and airports.
